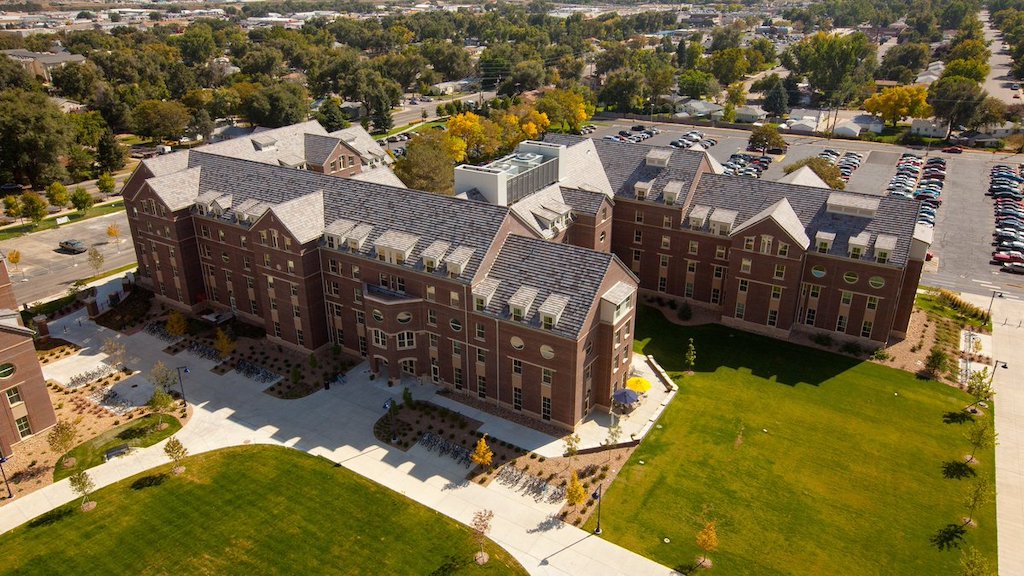Shaw Hall is a dormitory on the Syracuse University main campus. It is located at 775 Comstock Ave. and was built in 1952. [1]. Prior to the opening of Ernie Davis Hall, Shaw Hall was one of the most popular dorms because of its proximity to the quad and because it had the biggest dining hall on campus, which also stayed open the latest. Shaw Hall shares a Facebook page with Lyons Hall, which can be found at .
Shaw Hall. Photo Credit: Syracuse University. Creative Commons License.
Location
Shaw Hall is located across from the Science and Technology Center and on the same street as several fraternity and sorority houses. It is about 3 minutes away from the quad.
Floor Plan and Room Set-Up
Shaw Hall houses 480 residents on five floors. The Dormitory is oddly shaped, so each floor has a different floor plan. The ground floor has classrooms as well as dorm rooms. There are six split doubles, one open double, and one room for the RA. There is also one bathroom and one lounge area. The first floor contains the main desk and mailboxes, the Shaw Dining Center, and dorm rooms. There are 16 open-doubles, three singles, two rooms for RAs, five split doubles, and one four-person suite. Additionally, there are three bathrooms, one lounge area, and one staff room.
The second floor has 29 open doubles, six singles, ten split doubles, and two rooms for RAs. The rooms are split into two wings and on each wing is a bathroom and a lounge area. The third floor has 52 open doubles, four singles, 10 split doubles, and four rooms for RAs. There are four bathrooms and four lounge areas as well. The fourth floor has 31 open doubles, three singles, 10 split doubles, and two rooms for RAs. There are two bathrooms and two lounge areas. Finally, the fifth floor has 24 open doubles, 10 split doubles, two singles, and two rooms for RAs. Like the fourth floor, there are two bathrooms and two lounge areas.[2].
Dining Options
Shaw Hall contains the Shaw Dining Center, which is one of the more spacious dining halls and offers a bigger variety of food than other dining halls, such as Sadler Dining. There is a Sbarro pizza section, which serves pizza and pasta. There is also a sandwich section, a salad bar, and a specialty section, which serves Chinese-style noodles once a week. Shaw Dining is also the only dining hall that serves kosher and halal food for Muslim and Jewish students during dinner and lunch. To order kosher and halal food call 315.443.2383 in advance.
Amenities
Shaw Hall contains:
• Dining Center
• Laundry Facility
• Study Rooms
• Snack Bar
• Classrooms
Notes

